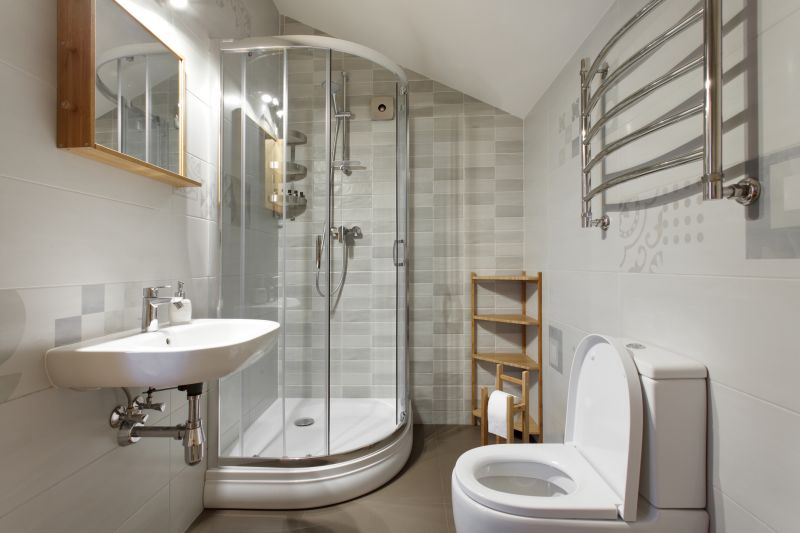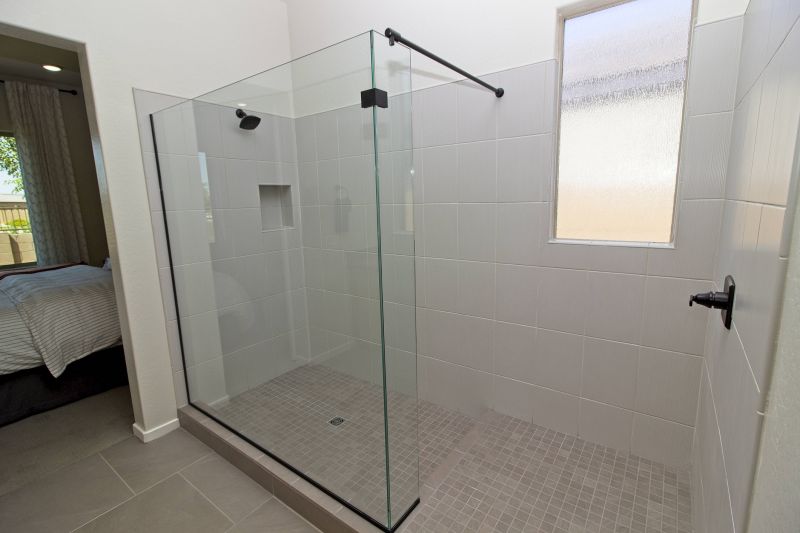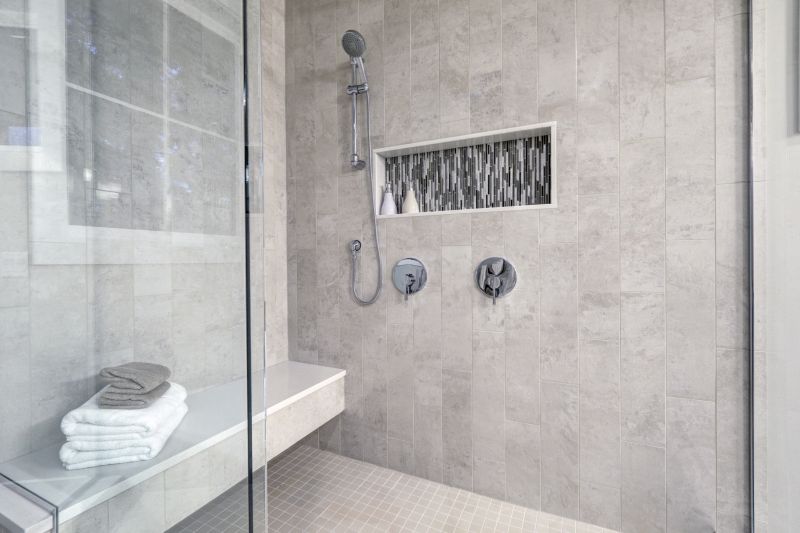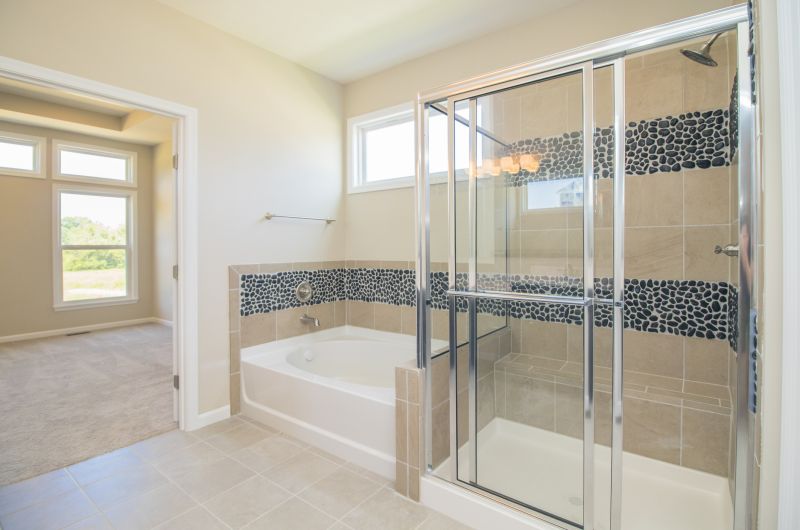Design Tips for Small Bathroom Shower Arrangements
Designing a small bathroom shower involves maximizing space while maintaining functionality and style. Efficient layouts can make a compact area feel more open and accessible. By carefully selecting shower configurations and materials, it is possible to create a comfortable, visually appealing space that meets practical needs without feeling cramped.
Corner showers utilize space efficiently by fitting into the corner of a bathroom. These layouts often feature sliding or pivot doors, saving space and providing ease of access. They are ideal for small bathrooms where every inch counts.
Walk-in showers offer a sleek, open look that can make a small bathroom appear larger. They typically lack a door or have a minimal barrier, which reduces visual clutter and enhances accessibility.

Compact shower layouts can incorporate innovative designs such as curved enclosures or glass partitions that maximize space while maintaining privacy.

Using clear glass panels in shower enclosures creates an illusion of more space and allows natural light to flow throughout the bathroom.

Corner niches and built-in shelves optimize storage within limited space, keeping essentials within reach without cluttering the shower area.

Sliding doors and frameless glass options reduce obstruction and open up the visual field, making small bathrooms feel more expansive.
One of the key considerations in small bathroom shower design is the choice of fixtures and fittings. Compact showerheads, wall-mounted controls, and space-saving accessories help to reduce clutter and improve usability. Additionally, selecting light-colored tiles and reflective surfaces can enhance the perception of space, making the area feel larger than its actual dimensions.
| Layout Type | Advantages |
|---|---|
| Corner Shower | Maximizes corner space, suitable for small bathrooms |
| Walk-In Shower | Creates an open, airy feel, easy to access |
| Neo-Angle Shower | Fits into a corner with a unique shape, saving space |
| Recessed Shower | Built into wall recesses, saves floor space |
| Sliding Door Shower | Reduces door swing space, ideal for tight layouts |
| Curved Enclosure | Softens angles, adds visual interest while saving space |
| Frameless Glass Shower | Enhances openness and modern aesthetic |
| Shower with Niche | Provides built-in storage without extra fixtures |
Incorporating these layouts and design ideas can significantly improve the functionality and appearance of small bathrooms. The choice of layout depends on the specific space constraints and aesthetic preferences. Proper planning ensures that the shower area remains practical, accessible, and visually appealing, even within limited dimensions.
Innovative design solutions such as using glass partitions, compact fixtures, and strategic storage options can transform a small bathroom into a comfortable and stylish space. Emphasizing light colors and reflective surfaces further enhances the sense of openness. Ultimately, thoughtful layout choices can make a small bathroom feel more spacious and inviting, providing a functional retreat despite its limited size.
